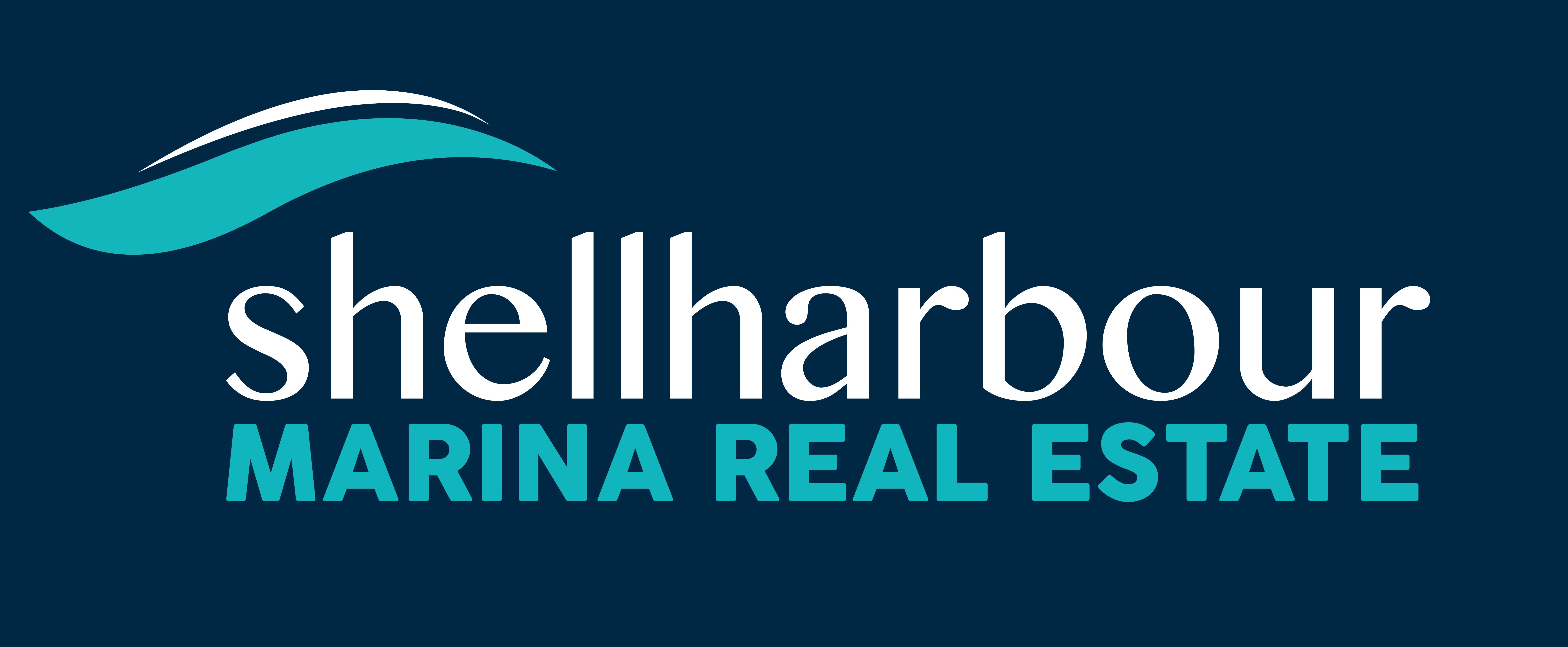Property Details
Grand Designed Luxury Home and Easy Walk to the Marina, Beach and Parklands
The moment you turn the corner into this sought after quiet street you know that this house is
something special. Everything about this elegant split-level home is custom designed to take
advantage of the gentle slope of land towards the tree-lined reserve. The balanced blend of
white render and blackbutt hardwood panelling, combined with the low-profile roofing and
surrounding parapets make for a modern and unique home, you will not find anything like
this elsewhere.
As you enter this fully air-conditioned home you are greeted by the view through to the
lower main section of the house and right through to the back garden and reserve, the
space is lined by beautiful solid blackbutt hardwood flooring and stairs which flow through
all ground and lower ground living areas. Above you in the double height void is the first of
several custom handmade feature lighting that you will find throughout the home. Here you
will also find the first of 6 bedrooms, a generous space with its own powder room, it
provides flexibility for how you would like to use it, a guest room, home office, additional
lounge, the choice is yours.
Descending to the lower ground floor the space opens into a huge, light-filled kitchen and
dining area with custom made polished concrete worktops, complimented by a matching
custom made round 8-seater dining table which is included in the sale. Cooking in this
kitchen is a dream come true with an impressive 3-metre-long uninterrupted island
workbench, Ilve induction cooktop and rare to find low-profile Ilve rangehood, two double
Ilve ovens, on-demand boiling and chilled filter water through the Zip tap and separate
integrated Miele fridge and freezer. The kitchen is supported by a hidden butler’s kitchen
with ample storage, double sink, and two-drawer dishwasher. Additional storage can be
found in the hidden pantry below the stairs. While you cook you can enjoy access and full
views of the garden and decking area and see right through the house to the lounge,
allowing you to always stay connected to the family.
Tucked away behind the kitchen is another powder room and the laundry with its own
laundry chute linked to the upstairs bedroom area.
As you make your way to the lounge through the hallway you will pass five metres of built-in
storage on one side and a wall of glass on the other, providing yet more connection with the
deck area and gardens beyond. From this vantage point you can view the full 16m length of
the house, a perspective that is rare in most homes. The lounge provides further access to
the deck and views to the reserve through the full-height corner window.
Stepping out onto the impressive 55sqm blackbutt hardwood deck you instantly see the
appeal of such a generous entertaining area, framed with a stunning modern shade
structure to give that outdoor room feeling. The deck sits proudly in the middle of a
terraced garden with easy to manage grassed zones either side.
Bringing even more joy to the home chef is the large, irrigated raised veggie-patch planted
with a range of crops that allow you to harvest organic fresh vegetables and herbs on
demand.
On the upper level 3 good sized bedrooms surround the rumpus area. All the bedrooms
have ceiling fans and fitted wardrobes and look out over the reserve.
The main bathroom has been designed with family in mind, frosted glass sliding doors allow
the toilet, sink and bath/shower zones to be sectioned off for privacy. Each of the three
showers in this house have both a large rain showerhead and an additional wall mounted
shower. The large double-bowl sink is a top of the range solid surface design and provides
for a contemporary yet practical experience, you will find these solid surface sinks in all the
bathrooms and powder rooms in the main house. To add to your comfort in the colder
months, all three bathrooms feature underfloor heating.
The master bedroom which is tucked away from the other bedrooms enjoys a large corner
window providing lovely views over the garden and to the trees in the reserve and has a
fully fitted walk-in-robe and en-suite.
Back to the ground level, and through the double garage you will find yourself in a separate
air-conditioned annex with its own access from the side of the property. This light-filled
space features a good-sized living area, generous bedroom, walk-in-robe and en-suite and
its own private balcony. Perfect for a teenage retreat, granny annex, guest suite or even as a
holiday rental.
The location of this home puts you only a short walk to the beautiful Killalea State Park via a
peaceful walking track. The local public primary school is only a few minutes walk along a
tree-lined pathway and the stunning new waterfront marina district is a short walk away.
The design thinking and custom craftmanship that went into this home is apparent from
every vantage point, when you visit you will appreciate why this really is a grand design!
This property meets a Liveability Features Appraisal in conjunction with the CSIRO,
which means it has features to reduce home running costs, increase comfort and
provide connection to a vibrant local community.
The family friendly community of Shell Cove offers everything within only a short
walk or drive, including the Waterfront Marina development and wetlands,
Shellharbour Village, Shell Cove Public School, Killalea State Park and the Farm
beach. The local Stocklands shopping centre & movie precinct are also nearby.
Shellharbour Junction Train Station is just down the road, 8 minutes away is Kiama,
15 minutes to Jamberoo Action Park and only 1 hour to the Southern suburbs of
Sydney. The nearby airport also provides regular flights to Melbourne and Brisbane.
Location
Agent

Principal / Sales Agent
Read Michelle's 5 Star Reviews Here P. 02 4295 1550 M. 0407 986 455 E. sales@shellharbourmarinarealestate.com.au

































